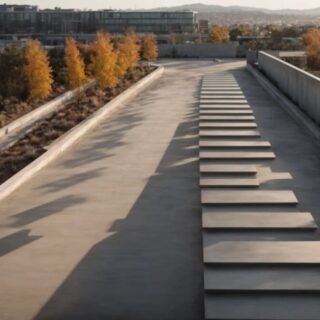The kitchen is the heart of the home. It’s a place that we use to socialise with our friends and cook for our families. When it comes to buying a house, a stunning kitchen is a feature that a lot of us look for, but if you’ve not quite found your perfect kitchen yet, why not design one yourself? With a kitchen extension London, you can plan a space that you love, whether you need more room to entertain or top-of-the-range accessories to create delicious recipes. Read on to find out more about how to plan your dream kitchen.
What do you need from it?
One of the first things to consider when beginning to plan your dream kitchen is what you need from it. For example, do you need a larger space to entertain? Or is cooking something that you’re passionate about, and you need more counter space to benefit you? Whatever it is that you’re hoping to get from your kitchen, you should identify this from the start, so that you can move into the planning process with a clear idea of how your kitchen will function before you start deciding on how you’d like it to look.
If you’re looking to expand your kitchen space, you should think about how you’re going to do this – if you have a garden at the back of your house, you could create a larger space with ease, or if you have an unused alleyway, a side return extension could offer you that extra space you need for worktops or storage. Considering the space that you have available to you and thinking about how you could use this to your benefit is essential when planning your dream kitchen.
Think about budget
Budget is a key element in the planning process so that you don’t end up spending more than you have, and so that you can get the best deal when it comes to building and materials, without having to compromise on quality. When figuring out your budget, you should separate the elements and dedicate an amount to each. For example, the amount that you can afford to spend on the initial building work that you may need to take place, the new kitchen itself, and fitting costs, as well as any flooring, tiling, or extra accessories that you may need to add in later. You should do your research and compare prices so that you have a general idea of how much you should be paying for each element.
The design
When you have a budget in mind to stick to, you can start to think about your new kitchen design. You can get creative and think about the colours and worktops that will complement each other and how you would like the layout to look. You could choose from features such as an island, built-in storage, where you’d like your table and chairs to go, as well as lighting and flooring. Some of the most popular designs include bright and spacious, open plan and contemporary, or modern designs with all straight lines and sleek metallics.
Essentials
Once you’ve thought about the design and style of your new kitchen and how you would like it to look, you can start thinking about the essentials and how you’re going to work them into your plan. When you consider your essentials, think about your non-negotiables. If you’ve decided that you’d like more room to have friends around, a dining and seating area is essential. If cooking is your hobby, you’re going to need a range cooker, or maybe a built-in fridge freezer – as well as this, you’re going to need everything that makes a kitchen operational, like a washing machine and dryer, dishwasher, and plenty of cupboard space!
Finishing touches
Once you’ve chosen your essentials and the design of your kitchen, you can start thinking about your finishing touches. This can be anything from additional equipment you’d like to add to your new kitchen or adding accessories like a table and chairs. You may also want to think about the lighting in your room for a bright and airy space, or if you’re sticking to a specific theme, you could add the artwork to the walls or use contrasting colours to bring your dream kitchen to life.












